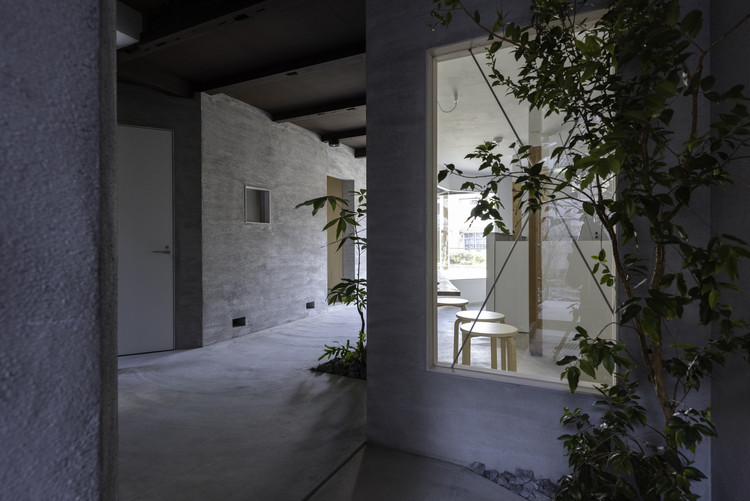
-
Architects: ENDO SHOJIRO DESIGN, td-Atelier
- Area: 117 m²
- Year: 2018
-
Photographs:Matsumura Kohei
-
Manufacturers: Acca, Acor, Sanwa, Toto
-
Lead Architects: Tada Masaharu + Endo Shojiro

Text description provided by the architects. We renovated the wooden two-story house in Kyoto to a complex facility (guest house, cafe and owner's residence). Existing buildings were rebuilt and rebuilt many times, so they had a strange shape. So we once organized the structure and added structure reinforcement. And we greatly reduced the first floor part of the building.



By making an alley there, wind, light and sight line have come to the back of the site. The alley is overflowing with greenery, a space where tourists and locals gather. Travelers cross the cafe´ in the alley and get to the entrance of the guest house. There is a small shrine in the courtyard. This is a shrine worshiped in the former building, we rebuilt.

This guesthouse has a front with a colonnade and a shared lounge with small steps. Japanese paper is pasted on the wall of the common lounge. By Japanese paper, soft light fills the room. Rooms on the second floor are in cubes and walls under the roof of the existing building.

Elements such as alleys, large and small cubes, small steps, walls, and greens inside and outside the building remind the townscape. It is such a space to walk around townscape.























